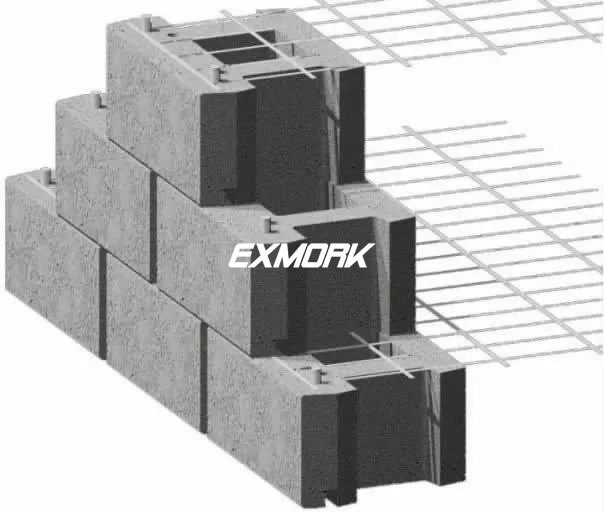
Hollow brick wall refers to a wall structure built with hollow bricks. Due to its simple structure, convenient construction, good thermal performance and other advantages, it has been widely used. Here is a set of hollow brick wall construction plans.
1. Wall design: According to the requirements of the building design, determine the height, thickness and other parameters of the wall, as well as the position and size of the beams and columns above the wall.
2. Material preparation: Purchase the required hollow bricks, mortar, wall steel bars and other materials. Hollow bricks are purchased according to standard specifications, and mortar can be prepared on site or purchased pre-processed mortar.
3. Wall layout: Arrange the wall on the ground according to the design drawings. Use ropes or ink lines to determine the position and height of the wall, and draw the outline of the wall on the ground.
4. Foundation treatment: Dig a foundation trench at the bottom of the wall and reinforce it. According to the height of the wall and design requirements, choose an appropriate foundation form, such as limestone foundation, concrete foundation, etc.
5. Mortar preparation: According to the mortar formula, mix water and mortar materials evenly to achieve a slurry state suitable for masonry.
6. Walling: According to the wall contour, apply mortar evenly on the contact surface of hollow bricks and stack them one by one. Note that the mortar should evenly cover the entire contact surface, and tap it gently with a hammer to make it tightly bonded.
7. Horizontal calibration: Use a level to calibrate the level on each layer of hollow bricks to ensure that the verticality and horizontality of the wall meet the design requirements.
8. Wall reinforcement: According to the design requirements, place steel bars inside the wall and use special tools to fix them in the mortar. The size and spacing of the steel bars are determined according to the height and thickness of the wall.
9. Mortar filling: Use mortar to fill the gaps inside the wall to make the wall stronger. When filling, use special tools to fill the mortar into the gaps and compact it with a spatula.
10. Wall plastering: After the mortar filling is dry, use special tools to plaster the wall. The plastering should be uniform and delicate, and pay attention to smoothing the surface to meet the decoration requirements.
11. Cleaning and tidying up: After the wall construction is completed, clean up and tidy up the site, remove debris and garbage, and keep the site clean.
The above is a set of hollow brick wall construction plans, I hope it will be helpful to you. Of course, during the actual construction, it is necessary to make adjustments according to the specific situation and comply with safety construction specifications to ensure the safety and smooth progress of the construction process.
Contact: Exmork
Tel: 86-15757781695
Whatsapp: 86-15757781695
Email: exmork@exmork.com
Add: Headquarters Economic Park,Yueqing,Zhejiang,China