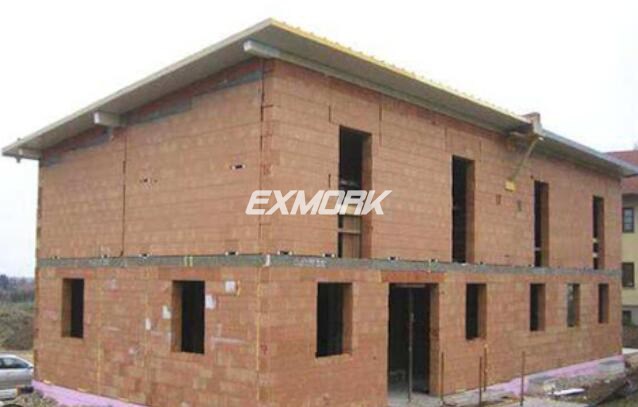
The brickwork is staggered up and down, and there is no four-layer brick seam in each room.
The mortar joints at the joints of the brickwork are dense, and the joints and bricks should be straight; the thickness of the horizontal mortar joints at each joint is not less than 5mm or the number of transparent defects is not more than 5.
The number and length of the embedded tie bars meet the design requirements and construction specifications, and the spacing deviation does not exceed one brick.
The position of the retained structural column is correct, the large tooth joints are retreated first and then advanced, straight up and down, and the residual mortar is cleaned up.
After the foundation wall is built, the axis piles, horizontal piles or gantry plates should be protected and not damaged before the relevant personnel review.
The steel bars and tie bars of the seismic structural columns should be protected and not stepped on or bent.
The foundation wall backfill should be carried out on both sides at the same time, and the side of the heating trench wall that is not filled with soil should be supported to prevent squeezing and cracking during backfilling. The backfill soil should be compacted layer by layer, and it is not allowed to pour water into the groove instead of compaction.
When transporting backfill soil, first protect the top of the wall. Do not push the cart on the wall to damage the top of the wall or collide with the wall.
Inaccurate mortar mix ratio: Bulk cement and sand must be weighed by car, the measurement must be accurate, and the mixing time must meet the specified requirements.
Mortar prepared with cement must not be used in winter.
Displacement of foundation wall: The sides of the large footing must be evenly retracted. When building to the foundation wall, the line must be pulled to find the axis and edge of the wall; keep the wall vertical during masonry.
Uneven wall surface: One-brick and half wall must be hung with lines on both sides, and one-brick wall must be hung with lines on the back hand; the tongue mortar must be scraped flat as it is built.
Uneven horizontal mortar joints: When turning the corners, the mortar joints must be evenly held, each layer of bricks must be leveled with the skin number rod, and the through line must be tightened and leveled. When building, take care of the left and right to avoid uneven joints.
Uneven skin number rods: When leveling and laying out, be meticulous and careful: the wooden stakes nailed to the skin number rods must be firm to prevent collision and loosening. After the skin number pole is erected, it is necessary to recheck to ensure that the skin number pole elevation is consistent.
The position of the tie bar embedded in the masonry is inaccurate; the skin number should be paid attention to at any time to ensure that the tie bar is placed according to the position indicated by the skin number pole, and its exposed part shall not be bent arbitrarily during construction; and ensure that its length meets the design requirements.
The left joint does not meet the requirements: the corners and intersections of the masonry should be built at the same time, otherwise it should be built into a residual joint.
The foundation with high and low platforms should be built first at the lower part, and overlap from the high to the lower part. If there is no requirement in the design, the overlap length should not be less than the height of the expanded part of the foundation.
The height difference at the temporary interruption of the masonry is too large; generally it should not exceed the height of a step frame.
⑴ Before the brick foundation is built, the surface of the foundation cushion layer should be cleaned and sprinkled with water. First, the corners should be coiled. The height of each corner should not exceed five layers of bricks, and it should be leveled and hung straight as it is coiled.
⑵ The foundation wall should be hung with a line, 24 walls should be hung with a backhand line, and walls above 37 should be hung on both sides.
⑶ If the foundation elevation is not uniform or there are local deepening parts, it should be built from the lowest point upwards, and the wire should be checked frequently to keep the masonry smooth and straight to prevent the "screw" wall from being built.
⑷ When the foundation is laid on the foundation, the wire should be checked on the axis and edge line to ensure the correct position of the foundation wall. At the same time, the brick layer and elevation of the skin number rod should be compared. If there is a deviation, it should be gradually adjusted in the horizontal mortar joint to make the number of layers of the wall consistent with the skin number rod.
⑸ The eaves bricks of the heating ditch and the layer of pressed bricks above should all be used for brick masonry. The mortar joints should be tight and the elevation of the eaves bricks must be correct.
⑹ Various reserved holes, embedded parts, and tie bars should be left according to the design requirements to avoid chiseling later and affecting the quality of the masonry.
⑺ The corners of the deformation joints should be built according to the right angle requirements. The tongue mortar of the first wall should be scraped off; the shrinking mortar can be used for the wall built later, and the debris dropped into the joints can be cleaned up at any time.
⑻ When installing pipe trenches and opening lintels, their models and elevations must be correct and the base mortar must be full.
Wenzhou Exmork Machinery Co.,Ltd.
Contact: Exmork
Tel: 86-15757781695
Whatsapp: 86-15757781695
Email: exmork@exmork.com
Add: Headquarters Economic Park,Yueqing,Zhejiang,China